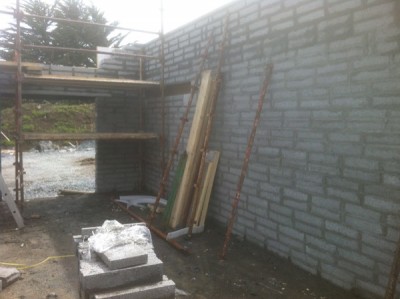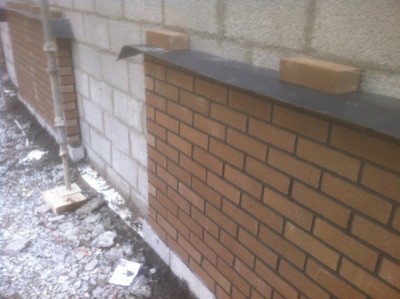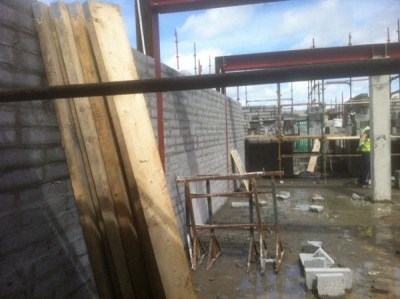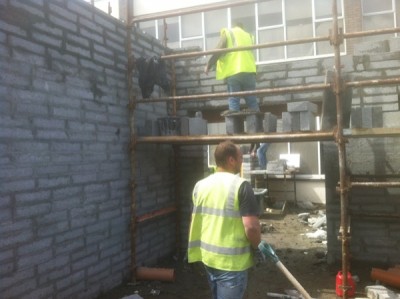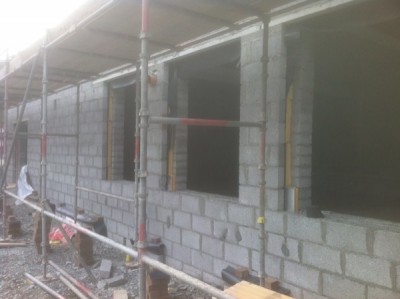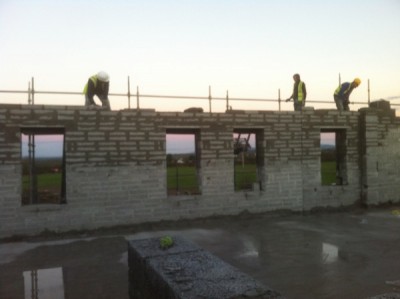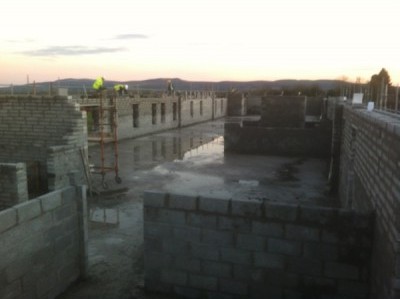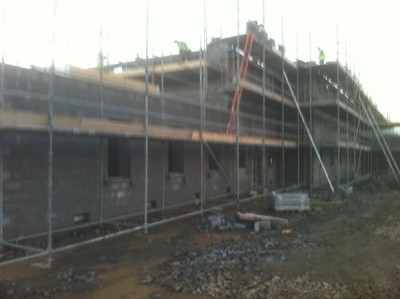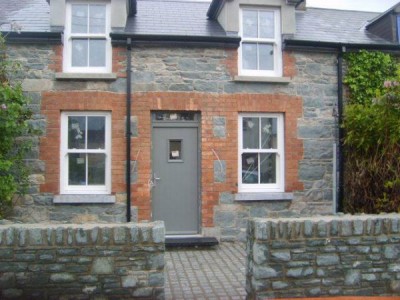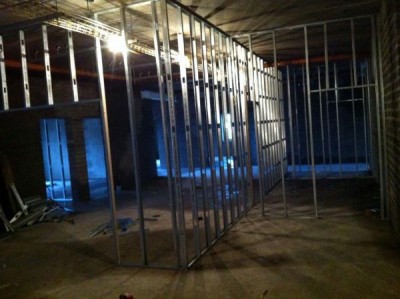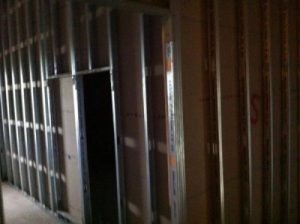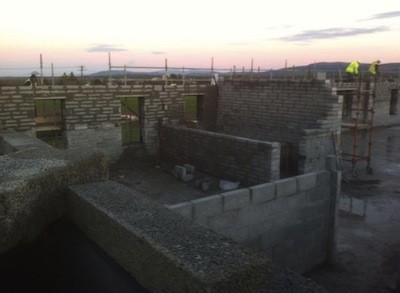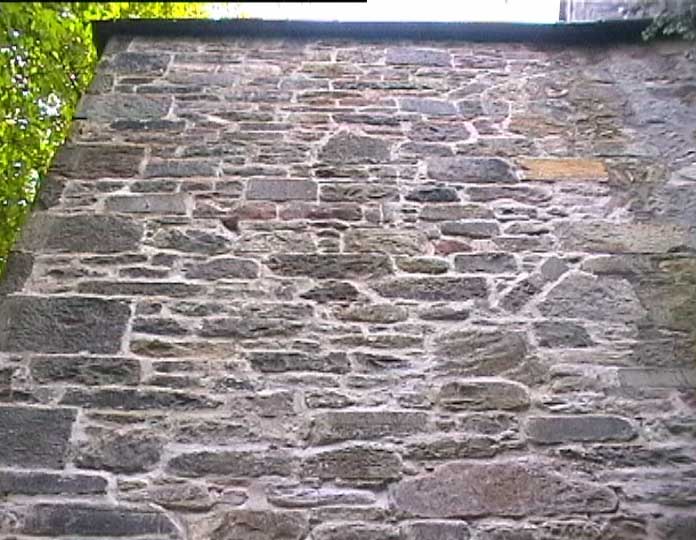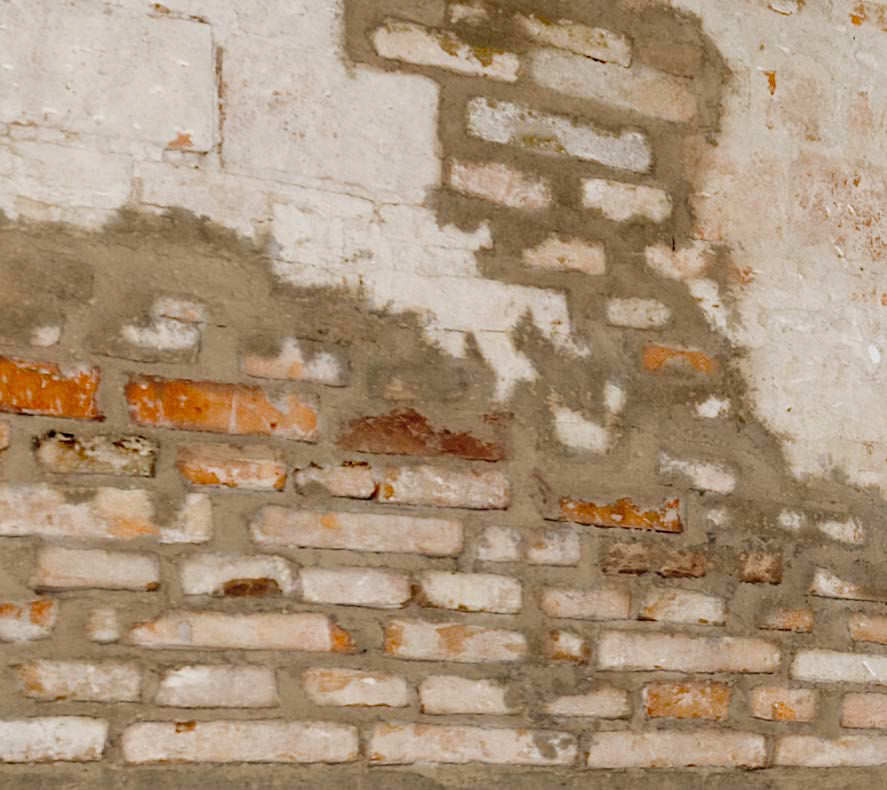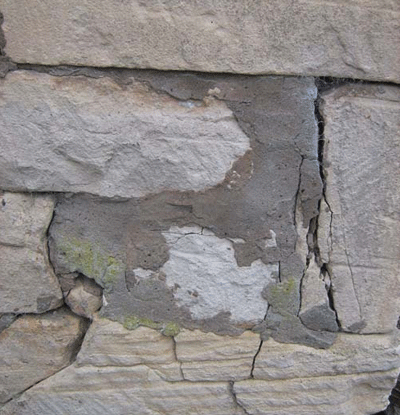Category: Commercial
Wild Atlantic Way Construction Commercial Projects in Cork, Limerick and Kerry
Primary Care Charleville
Primary Care facility in Charleville, County Cork.
With Block Work well underway in a health care facility in County Cork, Ireland.
Health Care Cork Roofing Construction Charleville County Cork.
Restoration Contractor House
W.A.W.C.s are dedicated to restoring buildings in Kerry and Corkin Ireland we are Restoration Contractor.
Atlantic Way Roofing Contractors
The Atlantic Way is a new tourism route in Ireland we decided to become restoration experts because restoring old building to their former glory is our main aim.
For Roofing & Restoration services,Listed buildings Conservation work.
W.A.W.C. Roofing provide a full roofing, restoration, maintenance and conservation service. We are specialists in Historic and Listed Buildings and are fully insured. We also have public and employers liability. We offer quotations for nationwide service. We have worked on various projects including:
Estates Refurbished and Restored, Refurbished and Restored Lodge
We are builders in Kerry Cork and in Ireland
Roofing Services, Natural Slate, Man-made slate, Milled lead works, Insurance work, Grant work, Copper Sheet Metal work and Restoration Services
Timber Replacement and Treatment for timber restoration, Rafter timber replacement, Restoration of wall plate
We also provide other services such as attic space, flat roofing and insulation services.
Metal Stud Contractor
W.A.W.C. install metal studs partitions.
Metal Stud Contractor we install a range of metal studs partitions. We offers the full range of lightweight metal or timber framed partition and walling systems for domestic industrial, private and commercial needs.
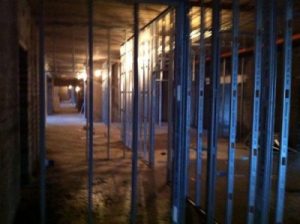 It also offers the full range of lightweight metal or timber framed partition and walling systems to meet specific requirements of current building regulations and client particular requirements.
It also offers the full range of lightweight metal or timber framed partition and walling systems to meet specific requirements of current building regulations and client particular requirements.
Metal framing is usually obtained from proprietary manufacturer’s including but not limited to Gypsum, S.F.S, Lafarge and Knauff Metal Stud.
Metal or timber framed partitions and walls are used in all types of buildings including private housing, industrial and commercial installations flats and apartments, commercial, institutional, recreational and industrial properties.
- Metal Stud Partitions which are light weight, easy to install and renovate.
- Multiple width types of proprietary metal stud partitions allow for the construction of a range of thickness of partition systems in your partition wall.
- These meet fire resistance requirements using fire line boards
- Sound insulation requirements can be met using acoustic boards
- Moisture resistant plaster boards are suitable for wet areas like kitchen or toilet etc.
- Thermal insulation can be introduced as necessary
- Impact resistant boards can be installed in heavily trafficked communal areas
- Speed of installation
- Reduction in drying out time
- Reduction in construction costs
We install partitions to suit all applications, from simple independent walls, shaft walls, jumbo studs and through to high performance walls designed to meet the most demanding fire resistance, sound insulation, high impact and height requirements.
Why choose Metal Studs?
- 50% lighter than timber systems
- 70% lighter than blockwork
- Great strength to weight ratio
- Easy to cut on site
- Great mobility
Groundwork and Foundation Builders
Groundwork and Housing Foundation Builders
From foundation groundwork to getting the key in the front door, you can rely on Atlantic Way Construction to build and guide you with one of the biggest purchase of your life.
Groundwork, foundations marked out and built with Internal and External Walls.
Types of foundation and when to use them
Foundation of building or base of the building. Types of building, nature of soil and environmental conditions are the major reason for different types of foundation which can be used for your building.
1. Strip foundation– the most common.
This is a common type, it is mainly used where you have strong soil base and non-waterlogged areas. Most small buildings of just a floor are constructed with this type of foundation .
Depending on the structural engineers recommendation, the depth of your foundation could be from 600mm to 1200mm mostly for small scale foundations . When the soil is excavated, a level at which the concrete will settle evenly is established, then concrete is poured this may be from 150mm – 6” inches thick to 450mm – 18” inches thick depending also on building after that block is set round the trenches at the center of foundation ,the foundation usually follows the block lines. The blocks are then layed to damp proofing which sits on the top block of the foundation.
2. Pad foundation – obstacle in the way
Columns (pillars) are cast or shuttered from the foundation to carry a slab at the top of the ground. Most commonly used when you want to make use of the under of building i.e. car park or when the other space is not possible to have foundation. If you are planning to build a house across a stream. Then you may not need to dig foundation that will cut across the river but just by applying columns shutters at the river edge like a bridge, the columns are isolated and there foundations are referred to as pad.
3. Raft foundation – Probably most common in Ireland
This is where you have concrete spread around your building from the base of foundation all through to the floor or ground floor slab. It is mainly used in areas where the soil are sandy and loose, you may spend more on this than the other foundations x2 times. It is also recommended in waterlogged areas and buildings of less storeys in height.
It has a ground beam which shuts out from the foundation base and is also attached to the ground floor slab to form a network of concrete embedded round the building space (steel fixings). Usually from 24 inches 600mm to 48 inches 1200mm for low buildings.
4. Pile foundation – strongest type of foundation – expensive
The most expensive and the strongest type of foundation, this requires specialist engineering. Sections of the soil are bored deep down the earth and filled with concrete to be able to support loads the building load. Close to mountainous terrain or waterlogged area of high building may need Pile foundations.
Lime Rendering Contractor
W.A.W.C. Specialist Plastering and Traditional Masonry Contractors and Lime Rendering contractors in Ireland.
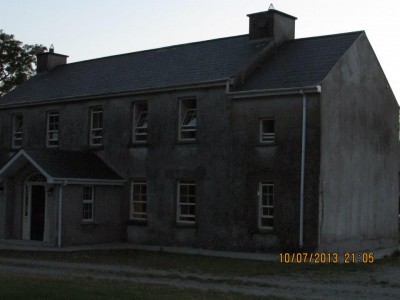
W.A.W.C. is small company that specialises in working with Lime Mortars. We have the experience of generations of working with lime mortar. We use Natural Hydraulic Lime and Lime Putty in our mortars.
With our combined experience of lime mortars together with our extensive technical training we offer an unrivaled service which is transferred directly to our work. We offer consistently high quality mortars using the best ingredients and are always applied following best practice guidelines. The result of this is high quality finishes with no failure and a happy client every time.
SOME OF OUR SERVICES INCLUDE:
External Lime render with a choice of finishes
Internal lime plaster with a choice of finishes
Repairs to historic plasters and moldings
Lime wash
Lime pointing
Plaster mouldings both internal and external
Traditional stonework with lime mortar
Stone repair and indenting service
Masonry consolidation and stabilisation
Lime grouting
Limecrete flooring
Polished Plastering
Stone replacement/carving
Lime Mortar Stone and Brick Pointing
W.A.W.C. work nationwide. We have based our success on working in an efficient and safe manner with quality workmanship being our goal.
Lime Mortar Render should be
PERFORMANCE IN USE
The hardened mortar should be:
Adequate vapour permeability
Appropriate degree of capillarity for the proposed use
Absorption rate not significantly greater than the host substrate
An elasticity that reflects the built condition and scale of the works
Sufficient tensile strength to suit the construction requirements
Suit the construction requirements
A bond strength sufficient to achieve a good wind and water-tight bond, never greater than the host masonry.
EASE OF USE
The mortar should: be
Workable when fresh to allow the work to be undertaken correctly
Remain workable for a sufficient length of time to allow appropriate finishing
Achieve an adequate degree of frost resistance at a sufficiently early age to avoid potential freeze/thaw risks.
Requirements for protection and curing should be taken into account at the specification stage.
COMPATIBILITY WITH ORIGINAL HISTORIC MATERIALS
The hardened mortar should:
Have a vapour-permeability similar to, or greater than, that of adjacent historic materials
Be visually compatible with surviving mortars and/or with the original appearance of the building
Reflect the historic integrity of the original materials and methods of construction where practical.
We travel all of Ireland applying out Lime Rendering techniques including Kerry, Cork, Tipperary and Waterford, even Galway, Mayo.
